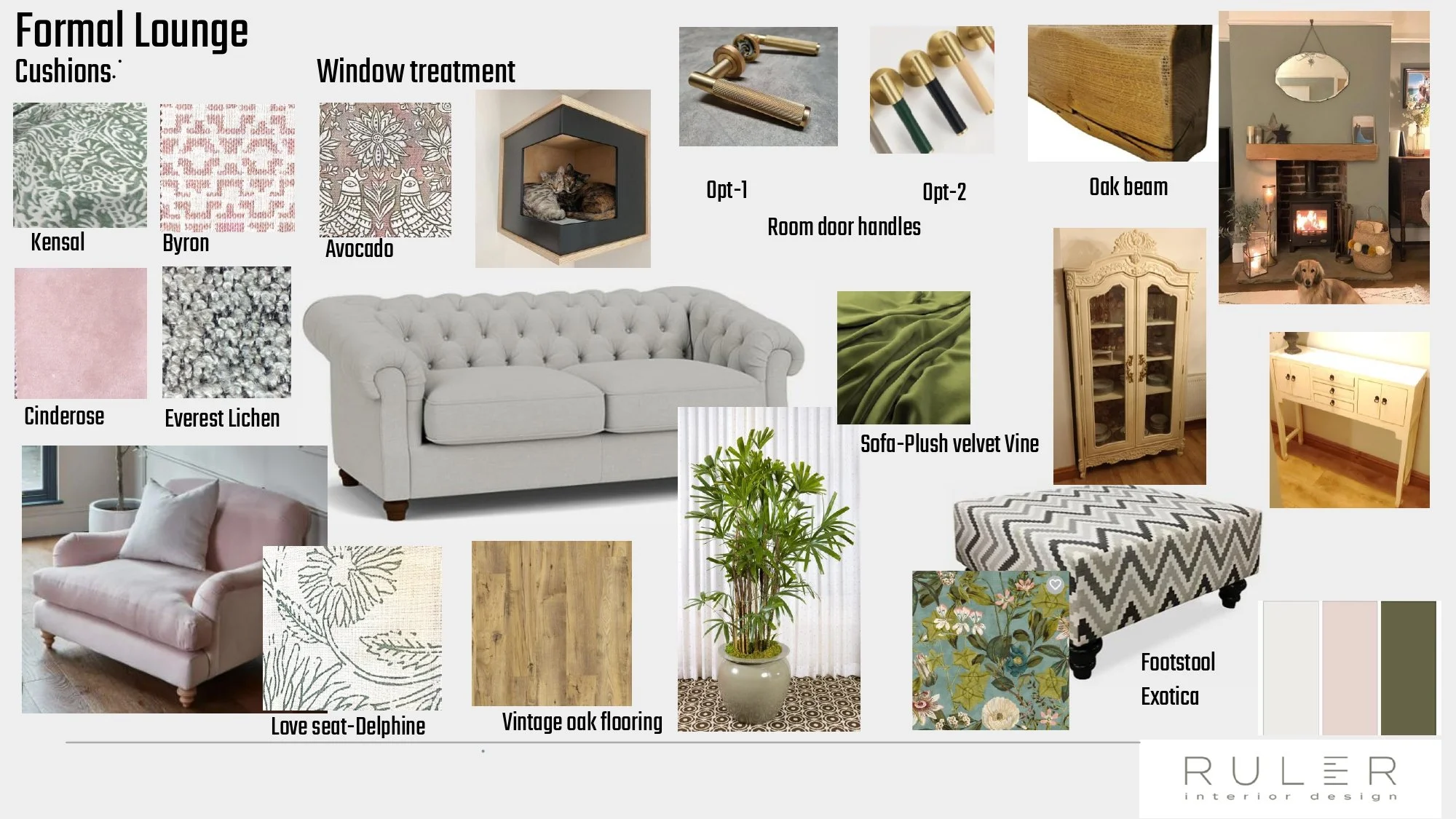Lytchett Matravers – remodel
2023
Read about the project
We were appointed to modify the ground floor layout of this lovely family home in Lytchett, the initial brief was to give the kitchen a facelift, but after some discussion, we decided together that it couldn’t be done properly without a complete renew, we hoped to change the worktops and doors and plinths, but all the units were different sizes so it just didn’t work! So we went to work designing a new concept and colour scheme for the kitchen, and at the same time worked on adjusting the layout to create another snug on the ground floor without extending the property, and finding a space for a home office as well as create a bathroom under the stairs. Because the brief grew, from its initial concept this project had to be undertaken in two phases, so internal alterations and the new kitchen are for now on the back burner, but our client has a lovely new lounge and bijou bathroom to enjoy, the lounge is complete with bespoke furnishings and joinery, and the cat seems to be loving it!
See how it was before we started…






































