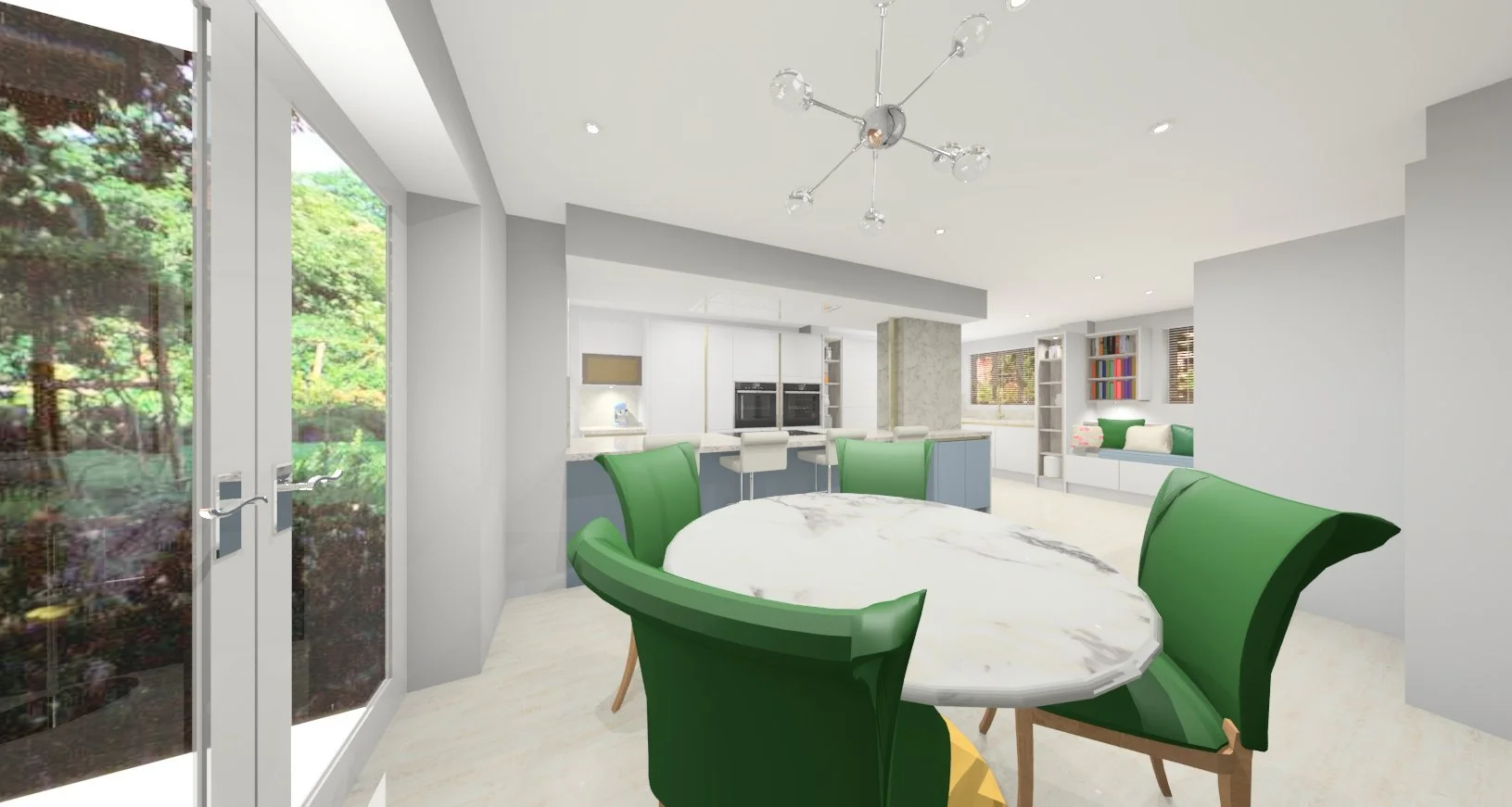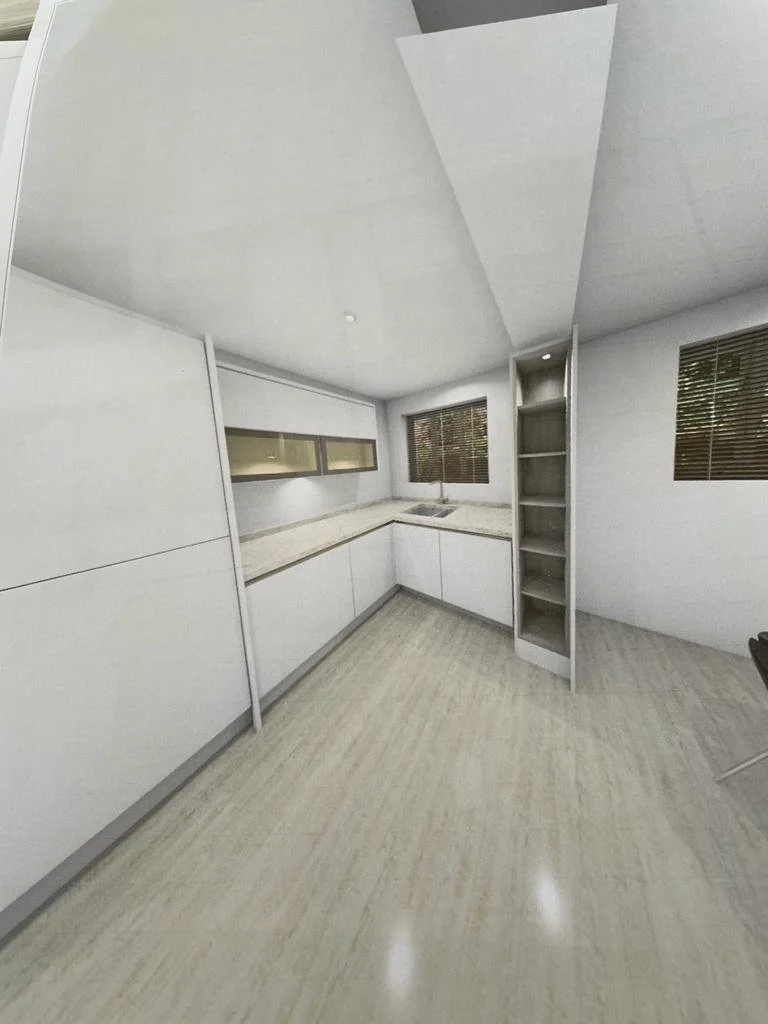Pilsdon Drive
2022
Read about the project
We were invited to design an extended open plan living space, so that our client could enjoy more time together as a family, given she is mum to two energetic young children and a husband that works away a lot of the time. We extended the house to provide an open plan lounge/dining/kitchen area and separate utility/room so that they had an out of sight dumping ground for coats and boots and washing was no longer visible as part of their main kitchen. Double glass doors were added into the new open plan area to shed light into the hallway. We re-configured their downstairs hallway to allow for more coat storage under the stairs, and moved the door to their wc, to provide better access and use of space.
We went for gorgeous bright beachy finishes, with washed oak detail in the kitchen of white and pale denim, chevron oak flooring. stunning bright green dining chairs with a centre piece table in marble match the white marble waterfall worktop, high quality integrated appliances such as hide and slide oven made up part of the the concept, with a long breakfast bar finished with hand blown glass pendant lighting, and to complete this lovely scheme, we added linen window treatments with trim created by the wonderful Christopher Farr With the new found extra space and walls down, this scheme allowed the sunlight to flood into the house, as it should.. we managed this refurbishment, through to completion, employing tradesmen and overseeing works being carried out throughout the project








