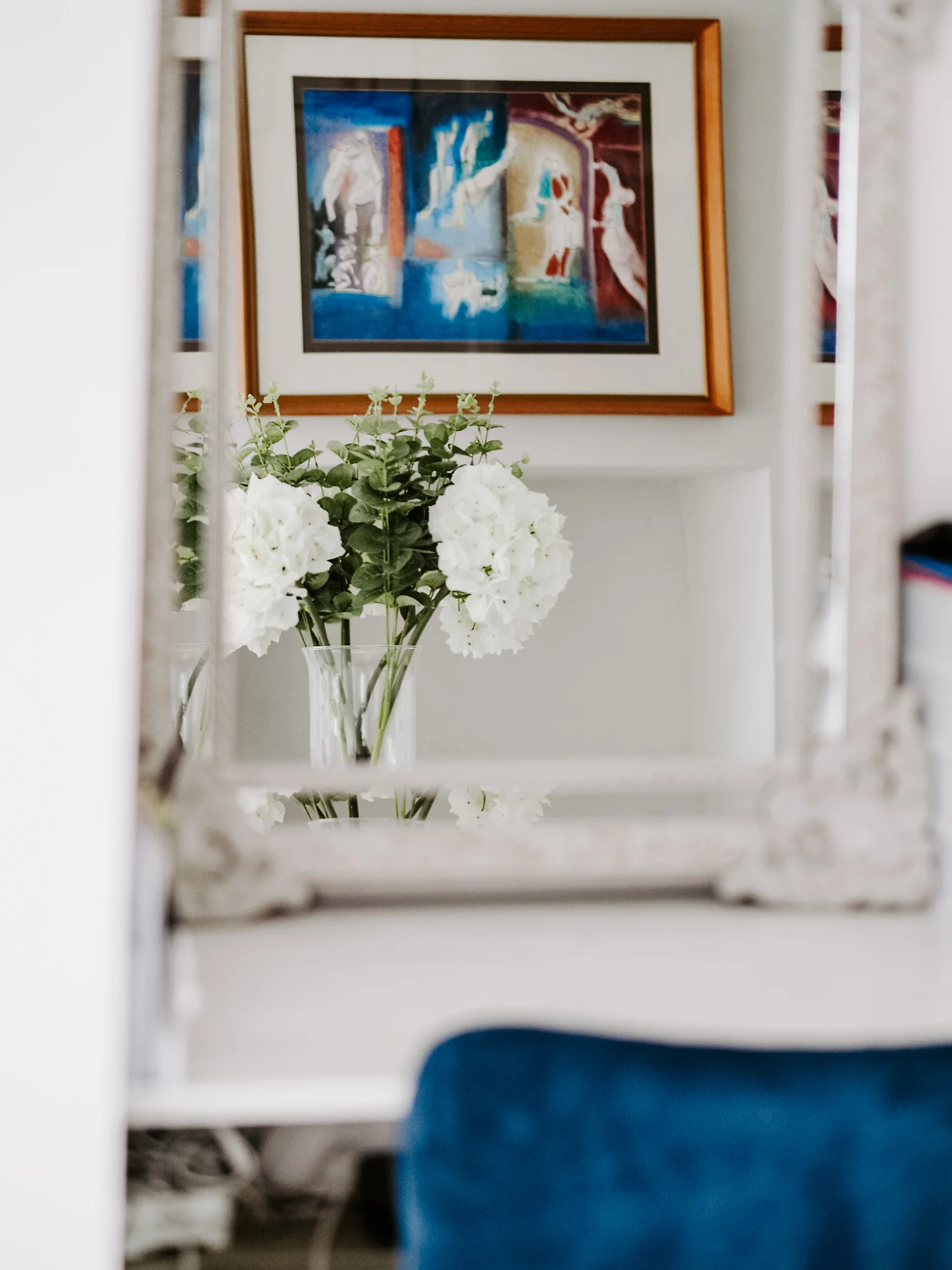Sandbanks Road, Poole
2018
Read about the project
This project was a collaboration with my client, who had her own collection of beautiful art work and vases, and needed help to implement the project and bring it all together. We employed our building team to carry out the work, taking the stress away from her as she is a working mum and her husband worked away a lot during the week.
The brief was to extend the ground floor kitchen to have a bigger family area that would encompass, living, cooking and eating round an island. Their well-loved dining table was an up cycle project, a little beaten up from years of family life, and so we breathed new life into it by painting it in Ammonite, to match the walls painted in the same colour. The dining chairs, rug and cushions were my client's choice, and so was her floor lamp, although we did change the lampshade for one with a little more colour.
Emily was dead set on spotlights in the dining area but I stood my ground and was delighted to get her go ahead to hang a gorgeous chandelier over her family table, that worked beautifully to give that room some modern yet characterful personality. Storage was essential in the kitchen, so it was designed with 7 full height larder cupboards that housed two ovens, fridge freezer, and a much wanted Bosch Coffee Machine! Plenty of storage was offered under the island and opposite the tall units.
We were also able to create a small but perfectly formed home office under the stairs, with plenty of space left over for her to stash all the family coats and shoes!
Within the scheme we were also able to change the first floor layout to include a new fully tiled bathroom, fully functional utility room and enlarge the loft space to give her oldest child a new badroom. The project was completed within approx. 4 months.
(The log burner is still to arrive in the dining room!)
















