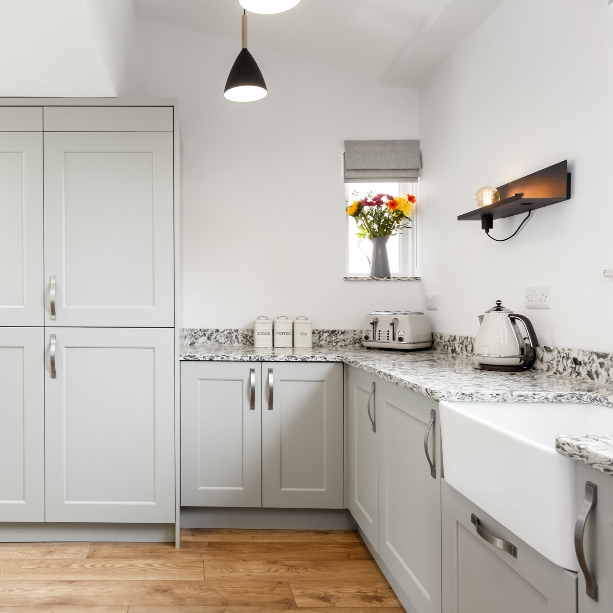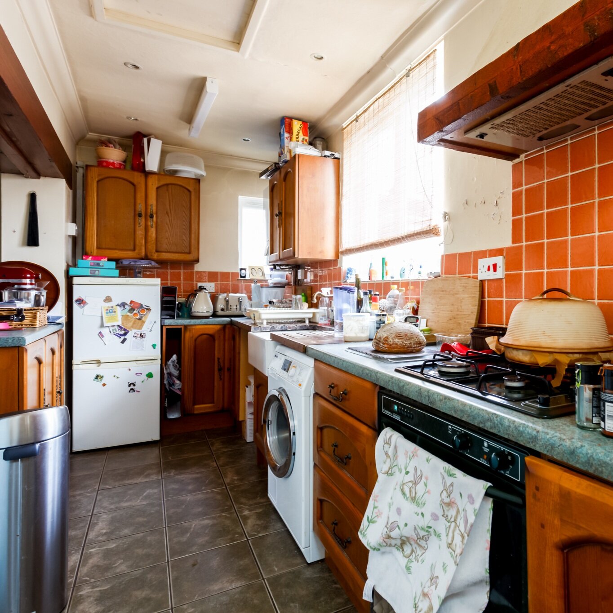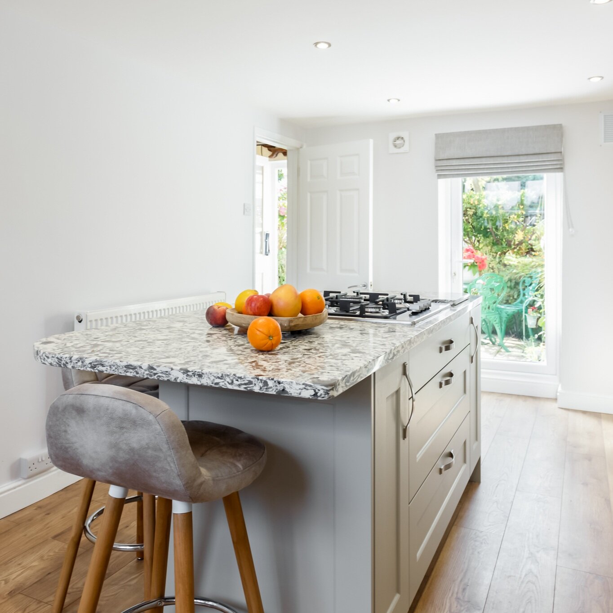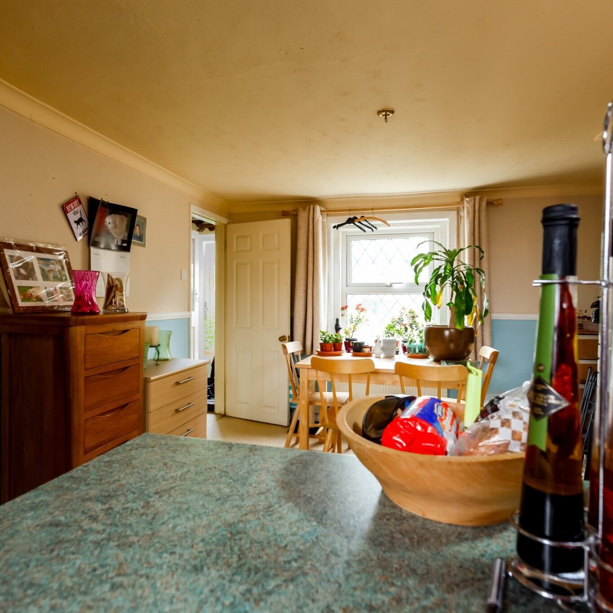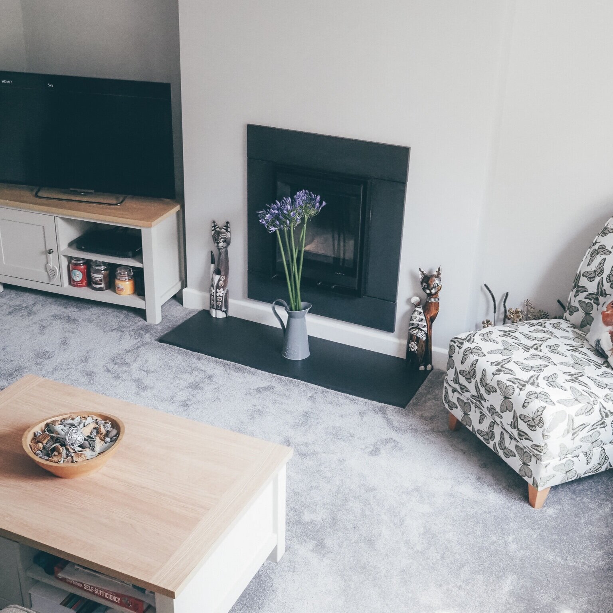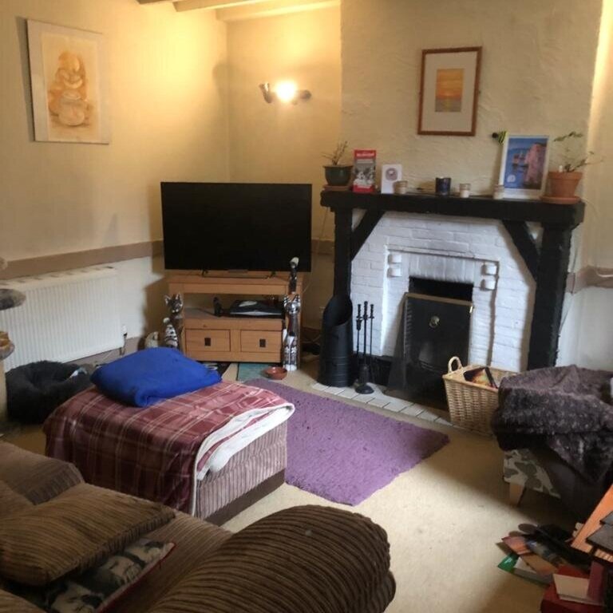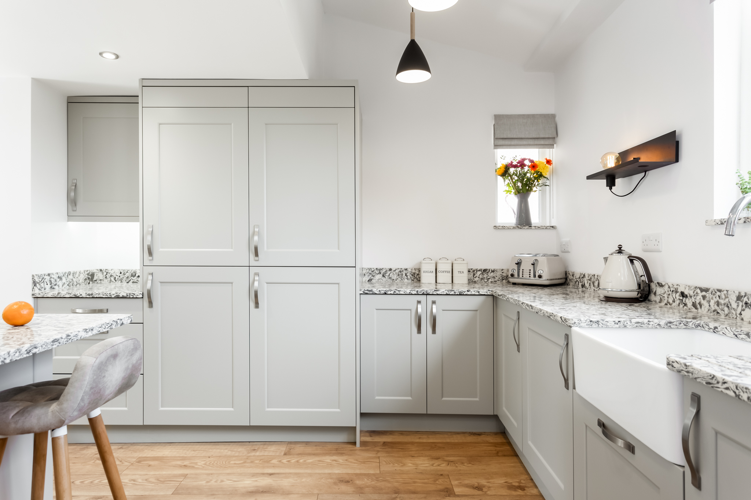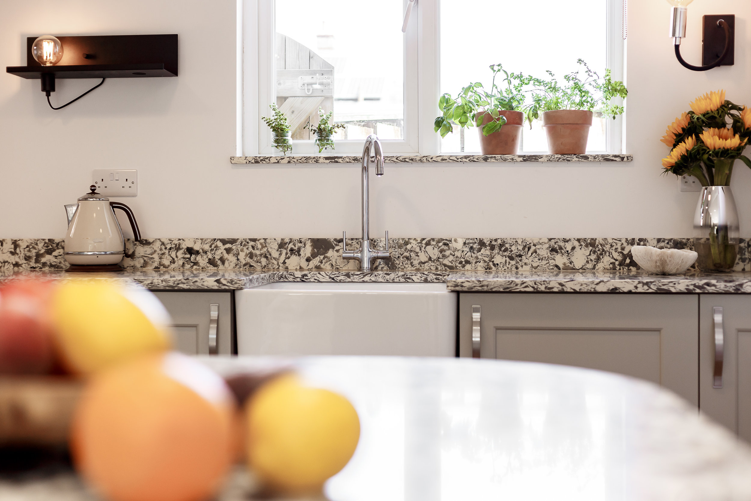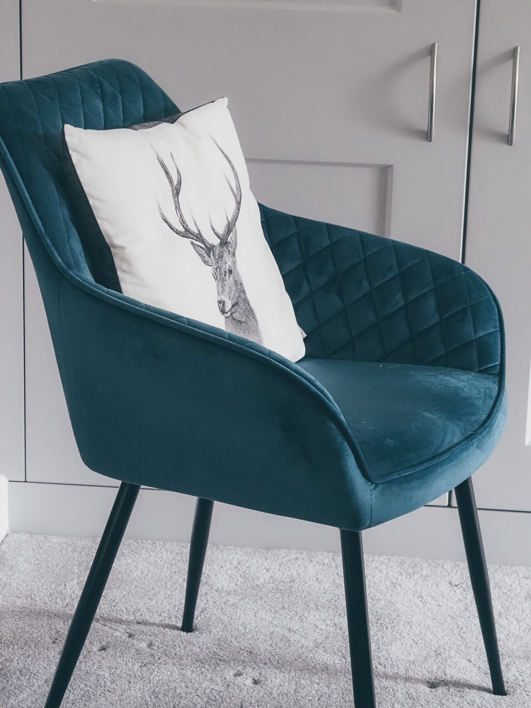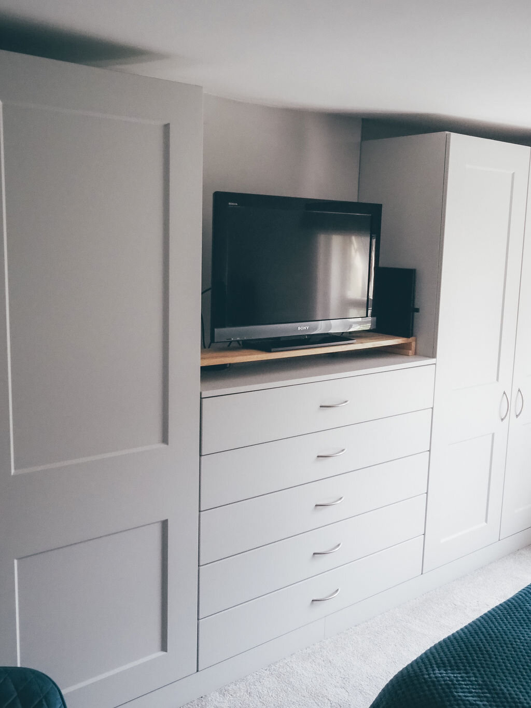Uppleby Road, Parkstone
2019
Read about the project
I was contacted by a lovely couple who had lived together for over 10 years, in a cottage dating back to 1860. It was a little dark and very dated and they were at a loss to know what to do, to make it a more comfortable and beautiful living space for themselves. We discussed all their needs and I managed to convince them to take on a little more building work than they original anticipated.
We took away some of the walls between the kitchen and dining room, to open it up,added a back door onto the garden where a small window once stood, which helped to give the place a better flow and light now streams in! This project was however not without its problems to overcome…
I presented a concept that required the kitchen fireplace to be removed, and this meant I needed consent from their neighbour, as being a single skin wall that joined two houses, we could not touch it without their agreement, which on this occasion we were unable to get due to his concerns about the age of the house.
Time to put plan B into operation! We would retain the fireplace, and use it to house a range cooker that would work perfectly with the cottage scheme!
Unfortunately once uncovered, we discovered that the fireplace brickwork was two courses and therefore, not wide enough to house the range cooker, and as anyone who has taken on refurbs will know, one never knows what one will uncover until one gets their hammer out! So.. plan C was now in operation!! we house a double oven in the chimney, which would fit snugly into painted plastboard, and the hob would need to now be fitted on the island.
Thankfully, the outcome worked very well in the end, and everyone was delighted, including their neighbour! The result was a gorgeous open plan kitchen, where light now floods in, units were built in stone coloured shaker doors, with Magic Cream Granite worktops and oak laminate flooring.
Kitchen cost including sink and taps, but excluding appliances, was under £8,000 and worktops came in under £2,500. A great result!
I was invited back to complete a concept for this character 1860s cottage after updating the kitchen in 2019. The brief this time was to update the lounge bedrooms and stairwell, we installed a new log burner; lighting, fitted wardrobes to provide storage and dressing table area etc, and rebuilt some ceilings in the process! The client wanted a grey backdrop to which they could add brightly coloured accessories, keep all the colours warm and uniform, so we chose farrow and ball paint and polypropylene stain free carpet that’s a favourite of mine as it’s bleach cleanable! Pendants and stripes up the stairwell finished off the scheme and can’t wait to see what my client does next with accessories x
Kitchen
Lounge
Bedrooms
See how it was before we started…
